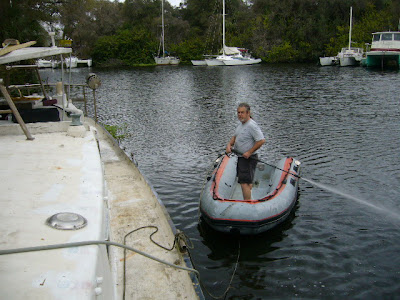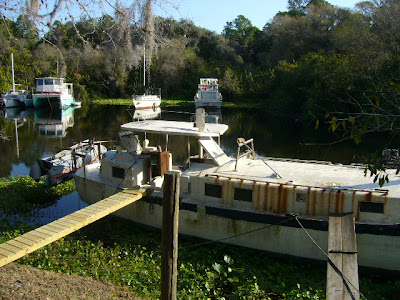It's the end of January. We have been here for 13 days now and we feel that we have accomplished quite a bit but there is still MUCH to be done.
Carter finished the pressure washing and repaired some places on the deck with epoxy.
The deck is looking pretty sharp don't you think?
It was obvious there are a few more places needing repair before painting but he was out of epoxy so Friday we went off to Fort Myers for supplies. There we went to Marine Traiders, a marine supply store where you can find anything you need.
The artwork was interesting too. You will find many stores in south Florida with artwork on their buildings.
We were greeted at the door by this pegleg.
I liked the artwork inside the store.
Carter, being inside his favorite 'toy' store, actually missed this artwork! Too busy looking at items on the shelves to see this above! LOL He's slipping in his old age!
Need a canoe? Got one...
Yesterday, Saturday, was devoted almost solely to getting the shower fully operational. The shower works fine...Carter had to repair the drainage. The shower water drains into its own holding area directly below the bathroom door entrance. From there there a sump pump drains it directly off the boat. The pump needed to be replaced. This ended up taking all day as these type of plumbing jobs normally do.
This is after the tank (area on the right) had been emptied. Thought I would spare you the nasty water scene.
Upon first beginning this project, Carter had a pretty serious 'oh $hit' moment. While trying to open the valve to the through hull...the fitting broke off! Fortunately for us, the boat was listing to starboard and no water came in but the hole had to be plugged immediatley.
Carter immediately fashioned a repair out of a sock, plastic bag and duct tape.
A regular McGuiver move! As he went along with the repair he found a bag with plugs specifcally made for just such an event! Mr. Henderson was good...planned for everything possible.
The small plug fit perfectly and worked just like it was supposed to.
During the day we also played around with the dining/nav station area. Neither of us liked the table at the nav station. It stuck out way too far into the room wasting floor space. We also removed the large dining table and replaced it with the nav station table. We like it. It might stay this way. We're planning to use the large dinette table in the living area.
It will need slight modification...namely to cut the width down. It has the same problem as the big table and that is we can't get in under it. This width is for very skinny people. Although I don't feel we are large people by any means...we are not that skinny either.
I also pulled up the carpet in the dinette area. It was probably original. We are discussing reinstalling carpet in the dinette area and tile in the kitchen and companion way. All this is still under discussion.
Check out all the floor space that opened up with the removal of the nav table.
Carter pulled the cover off of the nav station. Most of this equipment is obsolete now and he will go through all of this...keep what's good and get rid of the rest. We will probably go ahead and install a cd player. There are speakers installed in the fore and aft of the boat with the wires running behind walls. We will have to track them down.
Meatballs with your spaghetti?
































































